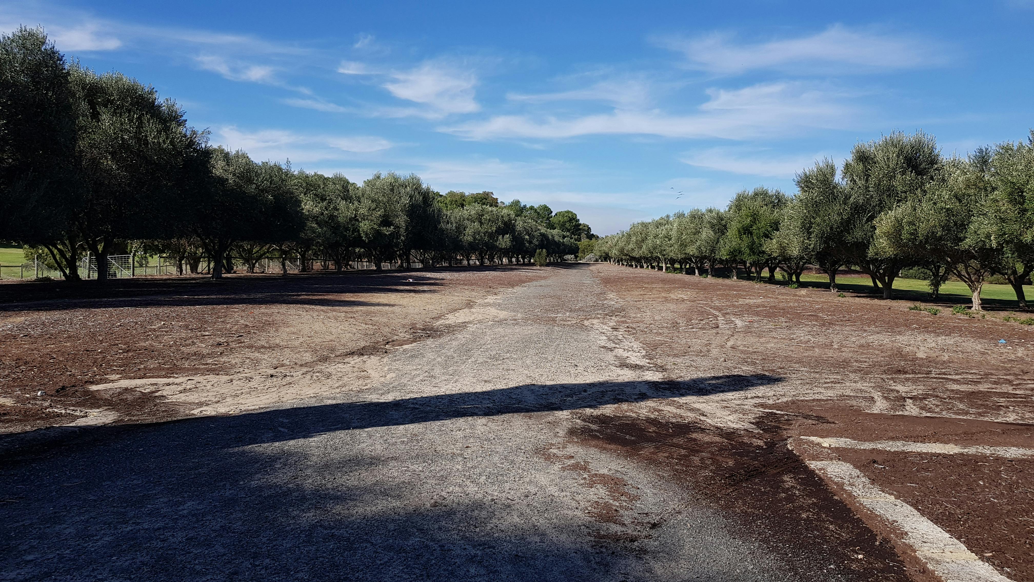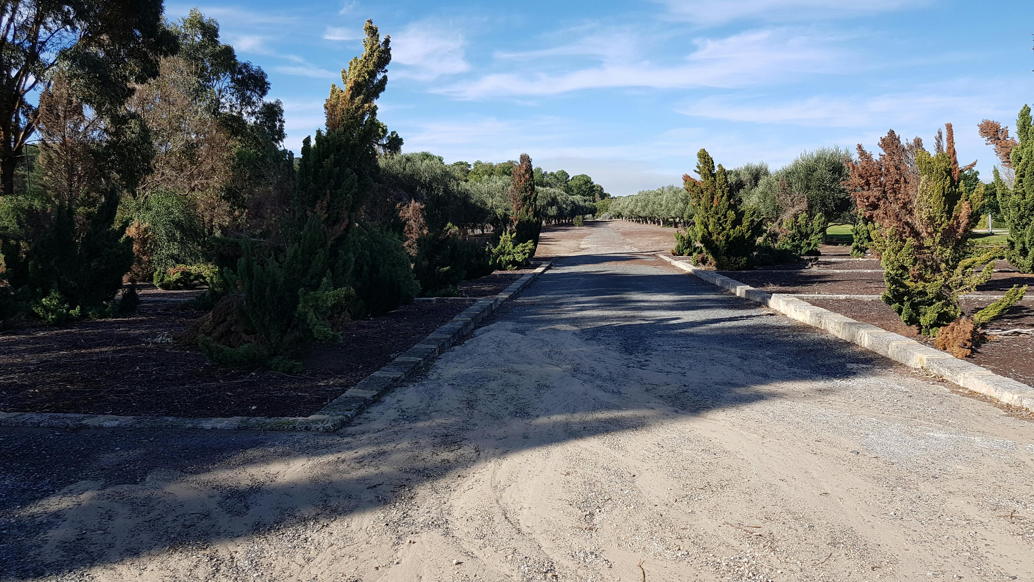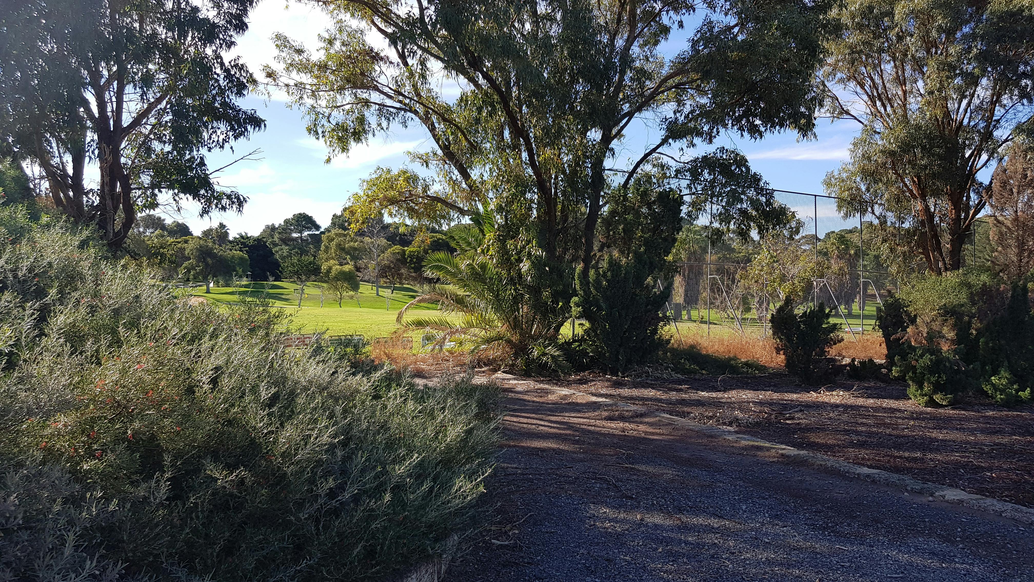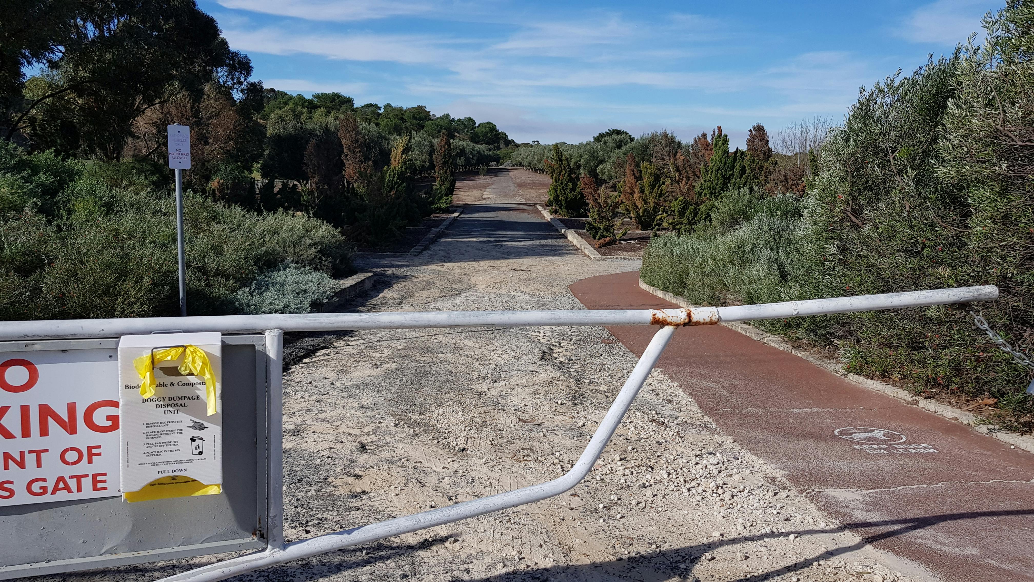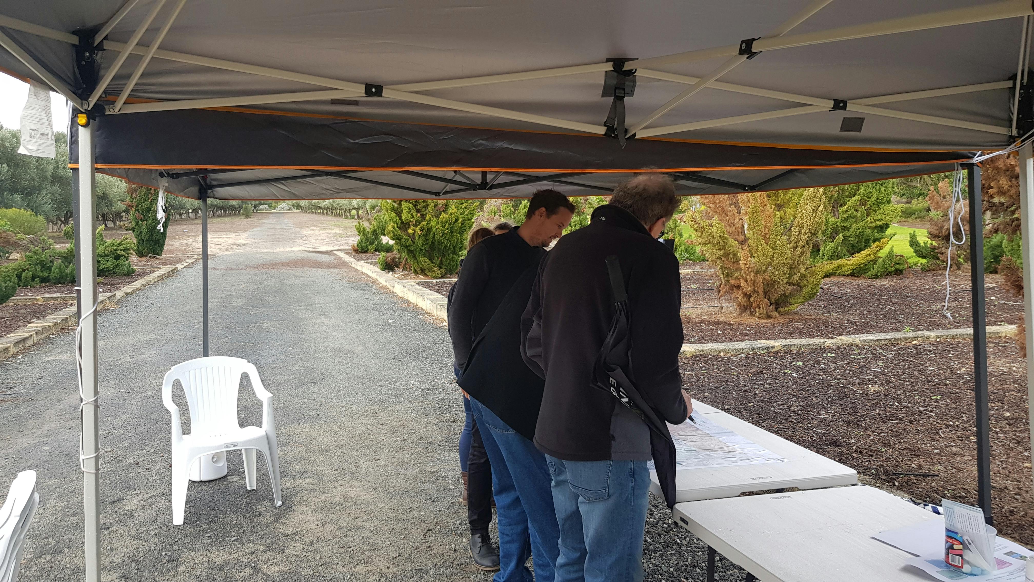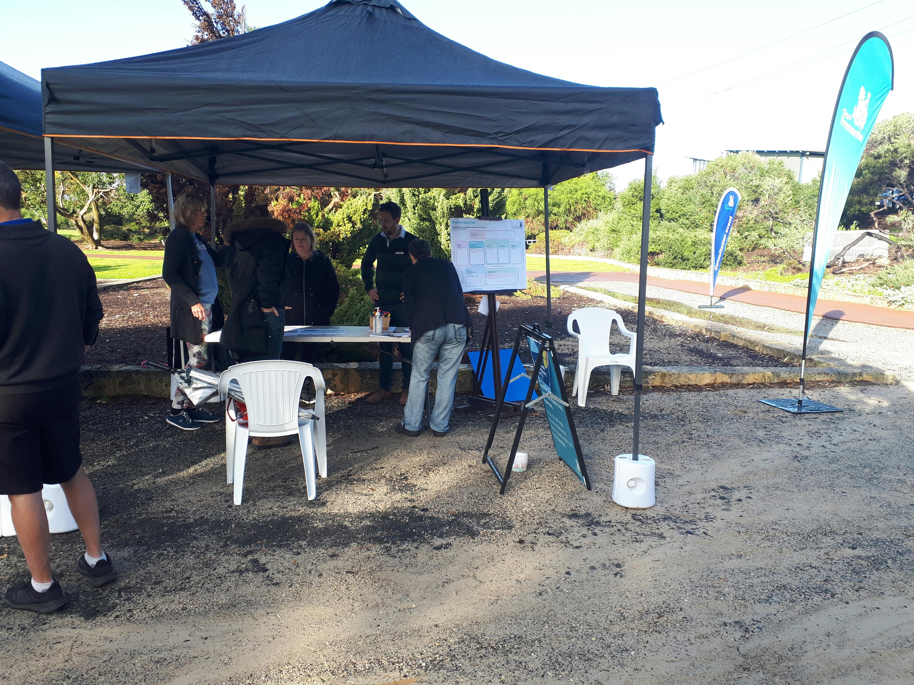Proposed Golf Club House, Cafe & Community Facility (Montreal Street, Fremantle)
Consultation has concluded
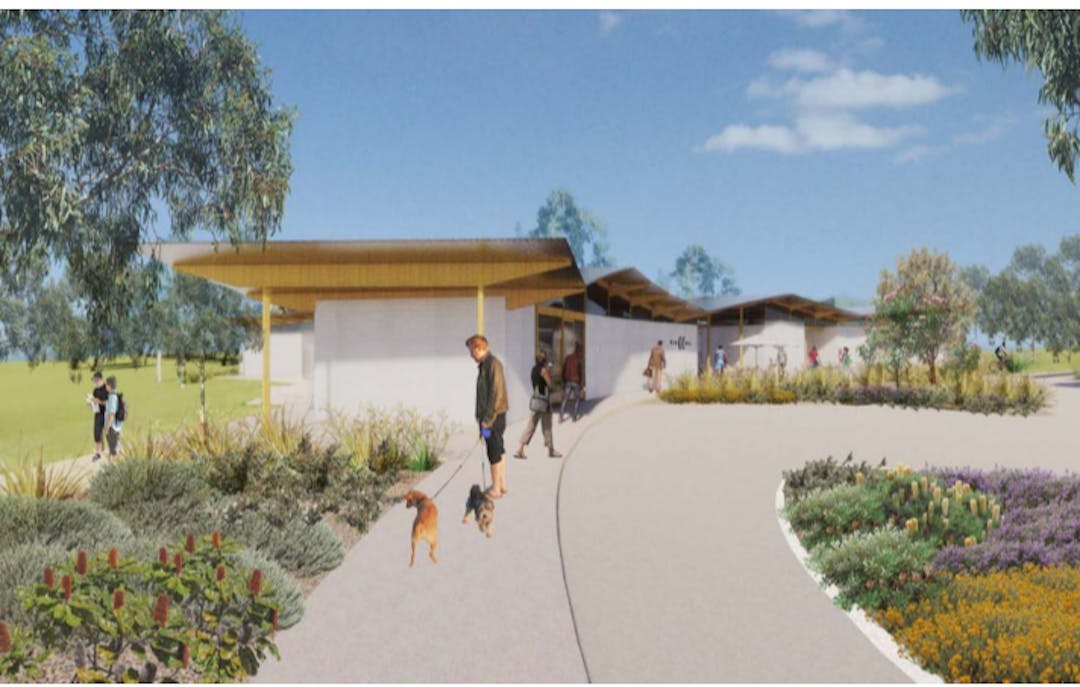
A replacement co-located golf club house, cafe and community facility is being designed near the Montreal St entry to Booyeembara Park.
The proposed location of the community facility would cater to a catchment area of approximately 1km radius and serve the current and emerging community in this area. This project has been initiated because of the Main Roads WA High Street upgrade project. The facility makes up one component of the wider remediation and replacement works and you can find more detail on all associated projects here.
Design Process
The key stages in the design process to date are outlined here and you can find more detailed information in the timeline and document library on this page.
- Consultation with golf course users on the clubhouse component - majority support for a combined facility and desire for improved facilities.
- Initial community engagement to identify potential uses (and users) of proposed community facility.
- These preferences, as well as City commitments and policies, were embedded in the architectural brief and formed the basis of design criteria used to test various scenarios.
- Early feedback from key user groups (both golfing and community) on building location, orientation and access.
- We're now engaging with the broad community and users to help guide the building design and how it connects to both the golf course and park.
We invite you to participate in the planning of this new facility so we can ensure it meets the needs of all users. Join the discussion and share your ideas by 12 July 2020.
We want to know how you’d like to use the building and its surrounds, and any features that would help with this.
- Facility Ideas - Review the design concept showing connections and click on the 'Facility Ideas' tab to post, vote and comment on others ideas.
- Boo Park Discussion - Click on the 'Boo Park Discussion' tab to see the connections between the park, building and golf course, and what we've heard so far. Join the forum discussion on improvements, access and character.
- We're also holding two informal drop-in sessions near the olive grove in Booyeembara Park, where you can view material, ‘sketch up’ your ideas and ask questions. Join us on either:
- Saturday 27 June 2020 – anytime between 9.00am to 11.00am; or
- Tuesday 30 June 2020 – anytime between 3.00pm to 5.00pm.
A replacement co-located golf club house, cafe and community facility is being designed near the Montreal St entry to Booyeembara Park.
The proposed location of the community facility would cater to a catchment area of approximately 1km radius and serve the current and emerging community in this area. This project has been initiated because of the Main Roads WA High Street upgrade project. The facility makes up one component of the wider remediation and replacement works and you can find more detail on all associated projects here.
Design Process
The key stages in the design process to date are outlined here and you can find more detailed information in the timeline and document library on this page.
- Consultation with golf course users on the clubhouse component - majority support for a combined facility and desire for improved facilities.
- Initial community engagement to identify potential uses (and users) of proposed community facility.
- These preferences, as well as City commitments and policies, were embedded in the architectural brief and formed the basis of design criteria used to test various scenarios.
- Early feedback from key user groups (both golfing and community) on building location, orientation and access.
- We're now engaging with the broad community and users to help guide the building design and how it connects to both the golf course and park.
We invite you to participate in the planning of this new facility so we can ensure it meets the needs of all users. Join the discussion and share your ideas by 12 July 2020.
We want to know how you’d like to use the building and its surrounds, and any features that would help with this.
- Facility Ideas - Review the design concept showing connections and click on the 'Facility Ideas' tab to post, vote and comment on others ideas.
- Boo Park Discussion - Click on the 'Boo Park Discussion' tab to see the connections between the park, building and golf course, and what we've heard so far. Join the forum discussion on improvements, access and character.
- We're also holding two informal drop-in sessions near the olive grove in Booyeembara Park, where you can view material, ‘sketch up’ your ideas and ask questions. Join us on either:
- Saturday 27 June 2020 – anytime between 9.00am to 11.00am; or
- Tuesday 30 June 2020 – anytime between 3.00pm to 5.00pm.
-
Boo Park Landscape Plan adopted
Share Boo Park Landscape Plan adopted on Facebook Share Boo Park Landscape Plan adopted on Twitter Share Boo Park Landscape Plan adopted on Linkedin Email Boo Park Landscape Plan adopted linkAt the meeting of 28 April 2021, Council adopted the Booyeembara Park Landscape Plan.
Officers will now progress to detailed design, tender and construction for the stage 1 works. The priority for stage 1 includes the golf clubhouse and community building integration area and olive grove event space, followed by the story telling circle and half-court basketball.
The works will be funded by the cash in lieu payment from Development WA from the East Village, Knutsford development. Construction will be timed around building the new golf clubhouse/community facility and is expected to begin in late 2021.
To find out more, you can click here to view the meeting minutes.
-
Draft Boo Park master plan - item to Committee
Share Draft Boo Park master plan - item to Committee on Facebook Share Draft Boo Park master plan - item to Committee on Twitter Share Draft Boo Park master plan - item to Committee on Linkedin Email Draft Boo Park master plan - item to Committee linkAn item on the draft Boo Park master plan is going to Committee on Wednesday 14 April 2021. The report includes details of the engagement and the draft master plan, recommended for approval.
With the finalisation of the plans for the golf club house and community facility, small changes have also been made to integrate the building into the landscape to allow for a better variety of uses. Internal parking (Option A) has been incorporated for the mountain bike trail area as a result of the feedback.
The City will continue developing proposals for traffic calming options on Stevens and Montreal Streets that also improve pedestrian accessibility.
To view the agenda item, click here or visit the City's Agendas and Minutes page.
To view the agenda attachments, including the Booyeembara Park Landscape Plan, click here.
ATTENDING COMMITTEE
Finance, Policy, Operations and Legislation (FPOL) Committee Meeting
Wednesday 14 April 2021, 6.00pm. North Fremantle Community Hall, 2 Thompson Road, North Fremantle.Committee meetings are open to the public. Members of the public are also welcome to attend or speak at Council or Committee meetings, you can find more information on this here.
-
Progress to detailed design
Share Progress to detailed design on Facebook Share Progress to detailed design on Twitter Share Progress to detailed design on Linkedin Email Progress to detailed design linkAt the Council meeting on 9 December 2020 Council requested the project progress to detailed design and procurement based on "Option 1" for the Golf Clubhouse and Cafe facilities (including the dual access to the ablutions); and, "Option 2A" for the Community Centre facility (including a 150sqm "Community Space" and a separate 25sqm "Meeting" room).
They also requested further consider and refinement of the final design to include:
- Improved width of the "Dining" area in the clubhouse.
- A publicly accessible after-hours toilet within the complex.
- Consideration of the following design enhancements where practical and viable within the agreed and approved budget:
- i. Optimised proportions of the "Community Space" (e.g., wider or less elongated) to ensure a high degree of flexibility in usage.
- ii. An option for a second acoustic operable wall that enables the "Foyer" to be extended to fully divide and acoustically separate the "Meeting" area from the "Community Space".
- iii. Significantly increased site flexibility to accommodate a possible expansion of the community building to the south-west capable of incorporating future facilities necessary to deliver a managed/programmable community centre, including further exploration of options for the alignment of the proposed vehicle/bike access path and the potential decommissioning of the existing public toilet.
- iv. A way of functionally isolating the "Dining" area from the golfing "Foyer/Retail" and "Admin" areas for flexibility.
- v. Increase the privacy afforded to the golfers' changing areas and showers in relation to the more generally used public toilets.
To allow for the increased space and additional toilet, an increased budget allocation of up to $450,000 is to be included as part of the 2021/22 budget process.
-
Council meeting
Share Council meeting on Facebook Share Council meeting on Twitter Share Council meeting on Linkedin Email Council meeting linkA report about the Fremantle Golf Clubhouse and Community Facility is going to Council this week.
At the FPOL Committee meeting on 11 November 2020, an update was provided to Council on the schematic design of the clubhouse, cafe and community facility, developed with the input from community engagement and direction from Council. At this meeting, Council requested a number of refinements, including a revision of the locations of the café facility and golf toilet facilities, to optimise the location of the café with the park and improve the park outlooks and flexibility of the toilet facility. They also requested a report to the December Council meeting outlining the proposed costs based on the revised Schematic Design.
The City has since worked with the facility's consultant architect to investigate the implications of the increased community function space and a reconfiguration of the café and toilet facilities. This has now been completed and the findings are being presented to Council on Wednesday 9 December 2020.
Attending Council
Council meetings are open to the public. Members of the public are welcome to attend or speak at council or committee meetings and you can find more information on this here. The meeting details are:
Ordinary Council Meeting - Wednesday 9 December 2020, 6.00pm. North Fremantle Community Hall, 2 Thompson Road, North Fremantle.
-
Schematic design to be considered by Council
Share Schematic design to be considered by Council on Facebook Share Schematic design to be considered by Council on Twitter Share Schematic design to be considered by Council on Linkedin Email Schematic design to be considered by Council linkAn update on the schematic design of the clubhouse, cafe and community facility is going to the Finance, Policy, Operations and Legislation Committee (FPOL) Committee on Wednesday 11 November 2020. The community engagement feedback and direction from Council is reflected in the proposal. The report also seeks approval to progress to detailed design and construction procurement.
Background
The Fremantle Golf Course Clubhouse and Community Centre Schematic Design Report (refer attachment 1 of agenda) has been developed to address several project objectives.
The consultant architect also used the feedback from community consultation to help drive the building design in terms of functionality, aesthetic and how it fits in with the surrounding area.
The design approach to the planning and form of this project was derived from a response to the projects’ three faces:
• a golf clubhouse for the Fremantle Golf Course
• a community centre for the Fremantle community
• a café for the community and users of Booyeembara Park.The reports are detailed and are best viewed in full. This report relates to the building, with other work still ongoing.
Find the report and attachments on the City's agendas and minutes page or you can click the links below to access each document directly:
• Committee report - see the FPOL agenda.
• Schematic design and technical reports (relate to image above) - see agenda attachments. -
Position of building approved by Council
Share Position of building approved by Council on Facebook Share Position of building approved by Council on Twitter Share Position of building approved by Council on Linkedin Email Position of building approved by Council linkAt the FPOL committee meeting on 12 August 2020, Council approved the proposed position of the co-located Fremantle Public Golf Course Clubhouse, Cafe and Community Facility as per the indicated area below:
Council also approved the project progress to schematic design, noting:
- The café design will have as strong as possible relationship with both the Fremantle Public Golf Course and Booyeembara Park within the defined location.
- The design of the community facility will cater for a range of indoor/outdoor style community activities and events.
- Parking will be provided on street along Montreal Street with a portion located off street adjacent to the building.
- The design will allow flexibility and adaptability for future uses and expansion.
- Officers will provide a further report to Council for approval of the schematic design for the facility prior to detailed design and tender.
The development of the Booyeembara Park Concept Plan will also progress, in consultation with the Booyeembara Park Reference Group, prior to further community engagement.
-
Farewell to old club house as golf course revamp gets underway
Share Farewell to old club house as golf course revamp gets underway on Facebook Share Farewell to old club house as golf course revamp gets underway on Twitter Share Farewell to old club house as golf course revamp gets underway on Linkedin Email Farewell to old club house as golf course revamp gets underway linkThe old club house at the Fremantle Public Golf Course has been demolished as part of the reconfiguration and upgrade of the course.
The old building, which was built in the mid-70s, was demolished to make way for a new opening hole on the redesigned course.
Read the full article here.
-
Draft Precinct Plan to Council - 12 August 2020
Share Draft Precinct Plan to Council - 12 August 2020 on Facebook Share Draft Precinct Plan to Council - 12 August 2020 on Twitter Share Draft Precinct Plan to Council - 12 August 2020 on Linkedin Email Draft Precinct Plan to Council - 12 August 2020 linkThe recent engagement findings and a draft precinct plan is going to the Finance, Policy, Operations and Legislation Committee (FPOL) Committee on Wednesday 12 August 2020. It provides Council with an update on the recent community engagement and also proposes the next steps for the project.
The FPOL report includes a proposed position for the co-located Fremantle Public Golf Course Clubhouse, Cafe and Community Facility, prior to progressing to schematic design.
FPOL Committee Meeting
Please read the full details, available on the City's website on the agendas and minutes page, or:
- Council report and background information - see the FPOL agenda.
- Draft concept (image below) - see agenda attachments.
Wednesday 12 August 2020, 6.00pm.
North Fremantle Community Hall, 2 Thompson Road, North Fremantle.
Committee meetings are open to the public. Members of the public are also welcome to attend or speak at council or committee meetings, you can find more information on this here.
-
Engagement Findings Compiled
Share Engagement Findings Compiled on Facebook Share Engagement Findings Compiled on Twitter Share Engagement Findings Compiled on Linkedin Email Engagement Findings Compiled linkThank you to everyone who participated in the planning for this new facility. You can now find the compiled outcomes of stage three engagement on this project, either in the document library on this page or by clicking here.
Next Steps
This input will be reviewed and interpreted by the architect to inform the design of the building including the rooms, spaces, facilities and layout. The input received from all users will also guide the buildings location, orientation and how it will be required to interface and work with its surrounds.
The input on Booyeembara Park improvements will be used to develop the landscape concept plan. This is anticipated to include the whole of the park, including the outcome of a proposal for a formalised Mountain Bike Trail which is under concept development and subject to funding. Further community engagement will occur on the landscape concept plan.
The building and surrounding landscape designs are being coordinated to ensure an integrated and complementary precinct to support a range of functions and uses.
City officers are now working with the consultants to develop a concept plan for the golf clubhouse and community building, as well as the Booyeembara Park landscape concept proposal, to submit to Council for approval to progress schematic designs.
-
Broad community engagement
Share Broad community engagement on Facebook Share Broad community engagement on Twitter Share Broad community engagement on Linkedin Email Broad community engagement linkWe invite you to participate in the planning of this new facility so we can ensure it meets the needs of all users. Join the discussion and share your ideas by 12 July 2020.
We want to know how you’d like to use the building and its surrounds, and any features that would help with this.
- Facility Ideas - Review the design concept showing connections and click on the 'Facility Ideas' tab to post, vote and comment on others ideas.
- Boo Park Discussion - Click on the 'Boo Park Discussion' tab to see the connections between the park, building and golf course, and what we've heard so far. Join the forum discussion on improvements, access and character.
- We're also holding two informal drop-in sessions near the olive grove in Booyeembara Park, where you can view material, ‘sketch up’ your ideas and ask questions. Join us on either:
- Saturday 27 June 2020 – anytime between 9.00am to 11.00am; or
- Tuesday 30 June 2020 – anytime between 3.00pm to 5.00pm.
Key Dates
-
27 June 2020
-
30 June 2020
Custom
Indicative catchment area for facility
Photo Gallery
Document Library
-
 Facility
Facility
-
 Co-Located Facility - Engagement Report Three - July 2020 (1.3 MB) (pdf)
Co-Located Facility - Engagement Report Three - July 2020 (1.3 MB) (pdf)
-
 Co-Located Facility - Engagement Report Two - May 2020 (734 KB) (pdf)
Co-Located Facility - Engagement Report Two - May 2020 (734 KB) (pdf)
-
 Attachment to Council 13 May 2020 - Preliminary Revised Concept (271 KB) (pdf)
Attachment to Council 13 May 2020 - Preliminary Revised Concept (271 KB) (pdf)
-
 Co-Located Facility - Key Users Information Pack - April 2020 (161 KB) (pdf)
Co-Located Facility - Key Users Information Pack - April 2020 (161 KB) (pdf)
-
 Co-Located Community Facility - Engagement Report - Dec 2019 (1.1 MB) (pdf)
Co-Located Community Facility - Engagement Report - Dec 2019 (1.1 MB) (pdf)
-
-
 Booyeembara Park
Booyeembara Park
-
 Golf Course
Golf Course
Timeline
-
Golf Course Consultation
Proposed Golf Club House, Cafe & Community Facility (Montreal Street, Fremantle) has finished this stageIn 2019 engagement with golf course users on the clubhouse component showed a desire for:
- Majority supportive of a combined facility that both benefits the golfers and the wider community.
- Improved clubhouse, specifically allowing for social areas (such as cafe and seating) and event space (to facilitate club and public events).
- Improved golfer amenity in the changerooms, showers and golf cart storage.
July- October 2019
-
Stage 1 Engagement
Proposed Golf Club House, Cafe & Community Facility (Montreal Street, Fremantle) has finished this stageDetermine potential community uses to be accommodated within the anticipated budget.
Precinct Groups - Attending Gibson Park Precinct Group, White Gum Valley Precinct Group, Knutsford area.
Catchment Area Users - Wider engagement with users in the catchment area of the proposed facility.October - November 2019
-
Compile Input
Proposed Golf Club House, Cafe & Community Facility (Montreal Street, Fremantle) has finished this stageResponses compiled and input into design process. Key community preferences for the building and surrounds were: connectivity, integration with the park and sustainability.
Early December 2019 -
Feasibility & Design Process
Proposed Golf Club House, Cafe & Community Facility (Montreal Street, Fremantle) has finished this stageFeasibility. Progress through design process and cost control.
Community and user preferences, as well as City commitments and policies, were embedded in the architectural brief and formed the basis of design criteria used to test various scenarios.
Appoint architect, complete site analysis and investigation. Undertake preliminary schematic design.
Mid-December 2019 to May 2020
-
Stage 2 Engagement
Proposed Golf Club House, Cafe & Community Facility (Montreal Street, Fremantle) has finished this stageProject update and early feedback on location, orientation and access from key users identified in stage one. Key preferences were:
- The facility to be closer to Montreal Street, as opposed to near the driving range.
- The driving range to be detached from the building.
- Café to prioritise its service to everyone (golf course users, Boo Park users and passers-by). The location and access to the café needs further consideration.
- Community facility should provide a balance of indoor space and outdoor, undercover space (not one or the other).
- Mixed views on whether the facility should straddle the sites or be entirely on the Booyeembara Park side (golfing preference).
- Key issues for golfers are the golf course and parking as priority issues rather than the clubhouse.
April 2020
-
Alterations
Proposed Golf Club House, Cafe & Community Facility (Montreal Street, Fremantle) has finished this stageCompile stage two engagement outcomes and make alterations to preliminary schematic as needed based on feedback.
April - May 2020
-
Report to Council
Proposed Golf Club House, Cafe & Community Facility (Montreal Street, Fremantle) has finished this stageReport findings to Council for a decision on the preliminary schematic. Golf course design adopted, further engagement outcomes sought on facility.
May 2020
-
Stage 3 Engagement
Proposed Golf Club House, Cafe & Community Facility (Montreal Street, Fremantle) has finished this stageKey uses and access and connections required for the building.
Also includes the integration with Booyeembara Park how we progress improvements to Booyeembara Park in line with the landscape master plan.
This information will inform the needs to be accommodated in the building and the access and connectivity with surrounding existing and future activities.
June - July 2020
-
Design Work
Proposed Golf Club House, Cafe & Community Facility (Montreal Street, Fremantle) has finished this stageAll input reviewed by the team and interpreted to inform the design.
July/August 2020
-
Report to Council
Proposed Golf Club House, Cafe & Community Facility (Montreal Street, Fremantle) has finished this stageReport findings to Council, propose a position for the building and request progressing to schematic design.
Further updates will be provided following the Council meeting.
August 2020
-
Schematic Design
Proposed Golf Club House, Cafe & Community Facility (Montreal Street, Fremantle) has finished this stagePosition of building approved and work to proceed to schematic design.
The development of the Booyeembara Park Concept Plan will also progress, in consultation with the Booyeembara Park Reference Group, prior to further community engagement.
-
Council Decision
Proposed Golf Club House, Cafe & Community Facility (Montreal Street, Fremantle) has finished this stageA proposed schematic design will be presented to Council for approval.
11 Nov 2020
-
Revised Schematic Design
Proposed Golf Club House, Cafe & Community Facility (Montreal Street, Fremantle) has finished this stageFollowing the resolution of the FPOL Committee meeting on 11 November 2020, the City will work with the consultant architect to investigate the implications of the increased community function space and a reconfiguration of the café and toilet facilities.
November 2020
-
Council Decision
Proposed Golf Club House, Cafe & Community Facility (Montreal Street, Fremantle) has finished this stageAn item recommending Option 2A is considered – as it is felt to best represent the requirements of the schematic design alternations as requested by Council.
9 December 2020
-
Detailed Design & Tender Process
Proposed Golf Club House, Cafe & Community Facility (Montreal Street, Fremantle) is currently at this stageDesign development, contract documentation and tender process.
-
Construction
this is an upcoming stage for Proposed Golf Club House, Cafe & Community Facility (Montreal Street, Fremantle)Construction process.
FAQ
- Why is this being proposed?
- Where is the proposed building envelope?
- Will this impact Booyeembara Park?
- How would the building be managed?
- Is the proposed facility for Fremantle Environmental Resource Network (FERN)?
- Is there contamination on the site?
- What is the expected timeframe for the club house facilities?
- How is this project funded?
Contact
-
Phone 1300 MY FREO (1300 69 3736) Email communityengagement@fremantle.wa.gov.au





