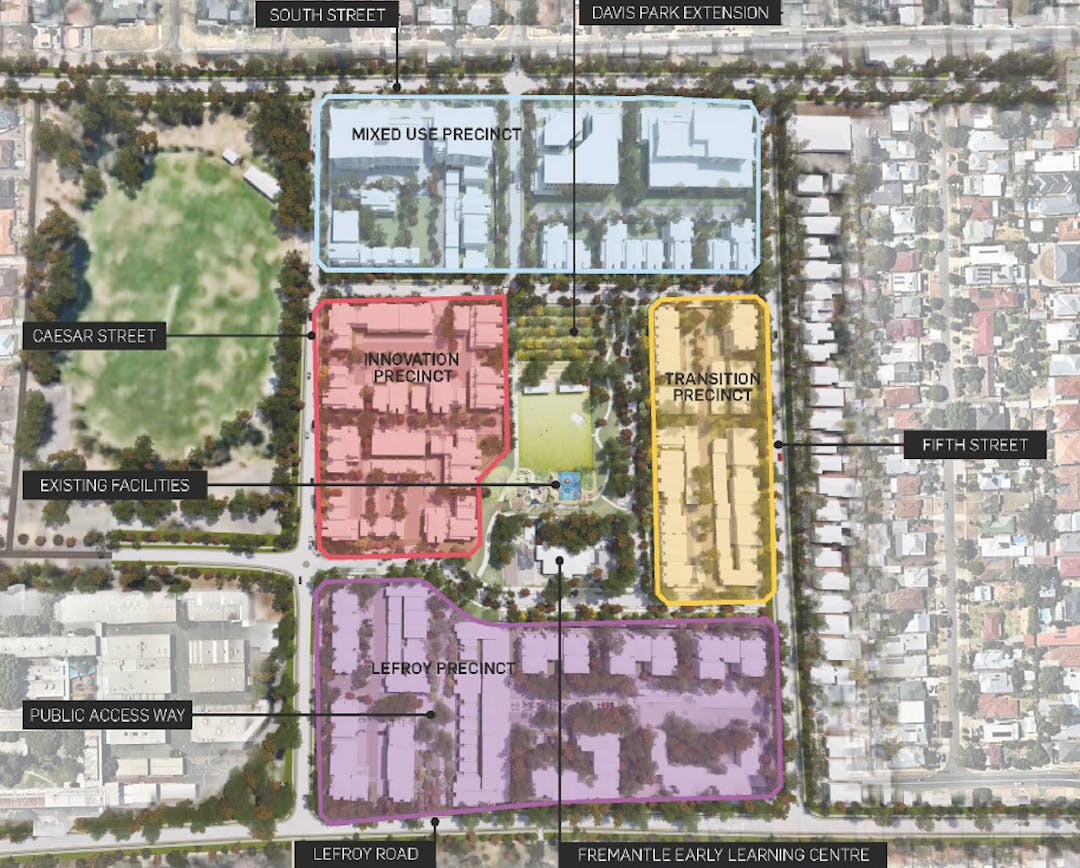Share Davis Park Structure Plan Approved by WAPC on Facebook
Share Davis Park Structure Plan Approved by WAPC on Linkedin
Email Davis Park Structure Plan Approved by WAPC link
After final assessment by the Western Australian Planning Commission (WAPC), the Davis Park Structure Plan has formally been approved.
Prior to the WAPC's approval, modifications to the structure plan were required to be made by the proponent. These requested modifications were mostly made in accordance with Council's decision of 27 May 2020 and the accompanying schedule of modifications.
Notably, the approved plan no longer proposes the installation of traffic signals at the intersection of South Street and Nannine Avenue, due to unresolved concerns of Main Roads. The plan does however make allowance for the provision of signals or other traffic treatments in the future should the need arise, subject to Main Roads approval.
This structure plan sets the planning requirements for the staged redevelopment of the precinct to support higher density mixed-use development on South Street, along with a mixture of housing types to reflect the diverse needs of the local community. The plan also shows the retention and expansion of the existing Davis Park open space, along with improved pedestrian and vehicle connections through the site. Any future development and subdivision proposals within the Davis Park Precinct will be assessed against this structure plan.
A copy of the approved structure plan document is available to download within the Document Library on this page, or via the Structure and Local Development Plans page of the City's website. Any future development and subdivision proposals within the Davis Park Precinct will be assessed against this plan.
Should there be any further queries on this project, please contact the City's strategic planning team.
Share Structure Plan Forwarded to WAPC on Facebook
Share Structure Plan Forwarded to WAPC on Linkedin
Email Structure Plan Forwarded to WAPC link
Council considered the structure plan at its meeting held on 27 May 2020 and resolved to forward it to the Western Australian Planning Commission (WAPC) with a recommendation for approval, subject to a number of modifications. These modifications include reducing the retail floor space of the commercial precinct, providing minimum dwelling targets and reclassifying the proposed Mixed Use zone to a Local Centre zone, among other matters.
The structure plan has now been referred to the WAPC, which will make the final decision on it. This page will be updated with the latest information once we receive notification of the determination.
The minutes from the above-mentioned Council meeting have been published on the Agendas and Minutes page of the City's website. They are also available to download from the Document Library on this page.
Share Structure Plan to be re-considered by Council - 27 May 2020 on Facebook
Share Structure Plan to be re-considered by Council - 27 May 2020 on Linkedin
Email Structure Plan to be re-considered by Council - 27 May 2020 link
An item relating to the above proposal will be considered at the Ordinary Meeting of Council which is currently scheduled to be held on Wednesday 27 May 2020. This meeting is due to be held at the City’s Administration Building located at 70 Parry Street, Fremantle, commencing at 6.00pm.
Due to the current situation regarding COVID-19, Council meetings are no longer open to the public, however, written deputations can be provided prior to the meeting where they will be read out to elected members. Please email your comments/questions to agendasminutes@fremantle.wa.gov.au before 4 pm, the day of the meeting (27th), and please state your full name and the item or subject of your submission in the email.
Copies of the agenda, including the report and any attachments for the abovementioned item, are available for viewing from the Friday afternoon prior to the meeting. The agenda may be downloaded from the Agendas and Minutes page of the City’s website.
Share Council Decision Deferred on Facebook
Share Council Decision Deferred on Linkedin
Email Council Decision Deferred link
At the Ordinary Council Meeting held on 29 April 2020, Council deferred making a decision on the Davis Park Structure Plan to the next appropriate Ordinary Meeting of Council. This was done to allow time for the City to hold a workshop involving elected members and officers to consider in more detail the key aspects of the proposal, prior to Council resolving its formal recommendation on the structure plan to the Western Australian Planning Commission.
Further details on the next Council meeting will be made available on this page as soon as they are available.
Share Update - October 2019 on Facebook
Share Update - October 2019 on Linkedin
Email Update - October 2019 link
The City is currently waiting on additional information to be submitted by the proponent, to enable us to complete our assessment of the structure plan.
This information most notably relates to the proposed signalised intersection on South Street, as well as the accompanying retail sustainability analysis (RSA) document relating to the proposed commercial precinct. The City is also awaiting a formal referral response from Main Roads in relation to the traffic signals.
Once this information is submitted the City will complete its assessment of the structure plan and prepare a detailed report for consideration of Council and recommendation to the Western Australian Planning Commission (WAPC).
At this stage, it is anticipated that a report on the structure plan will be presented to Council at the beginning of next year.
Any queries on the progress of this project in the meantime can be directed to the City's Strategic Planning department.






