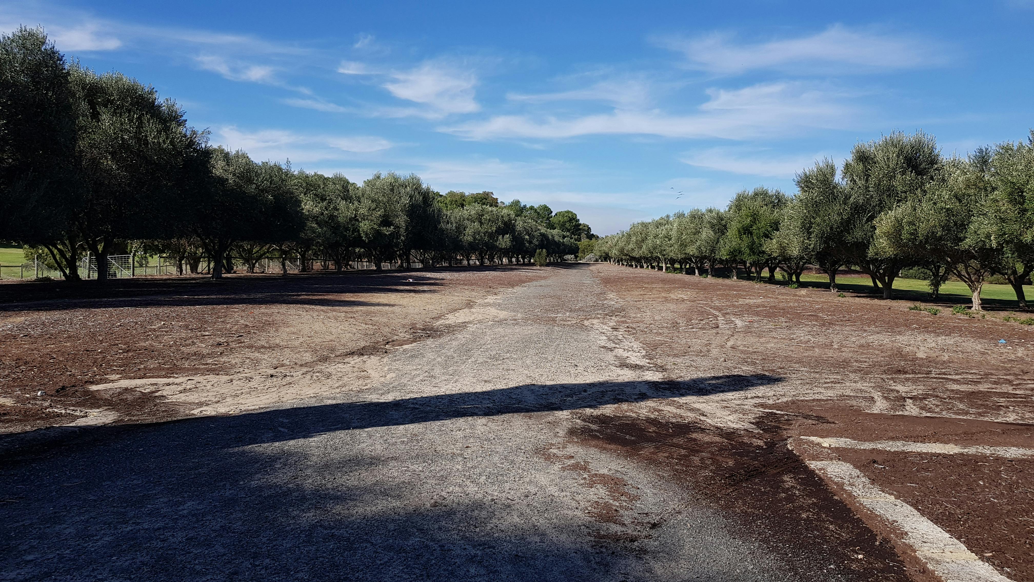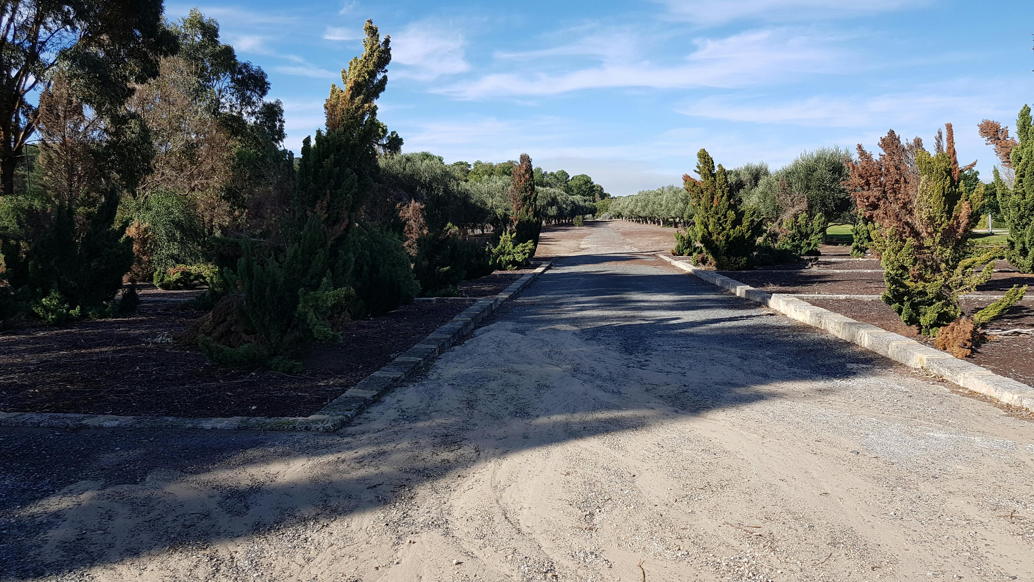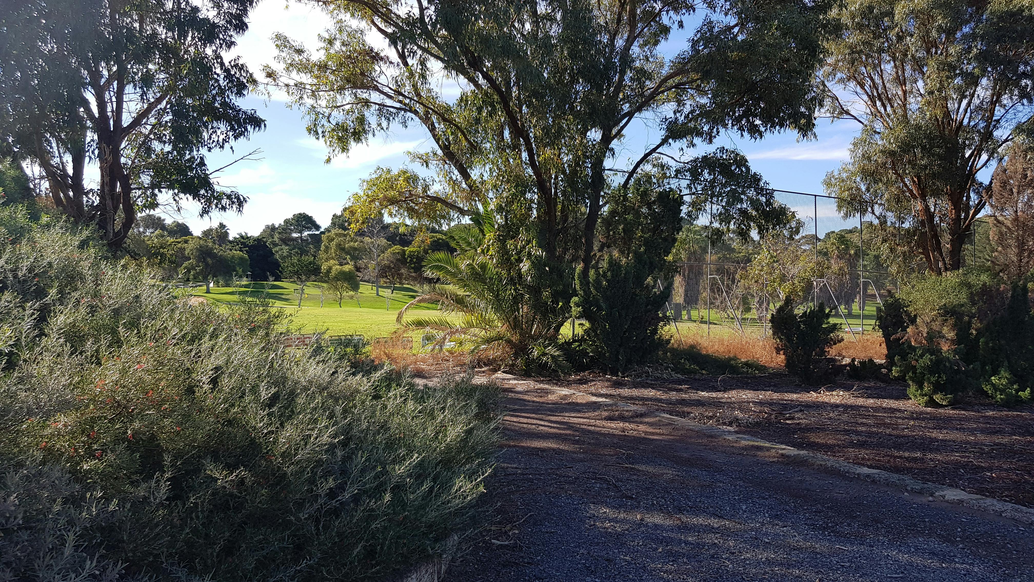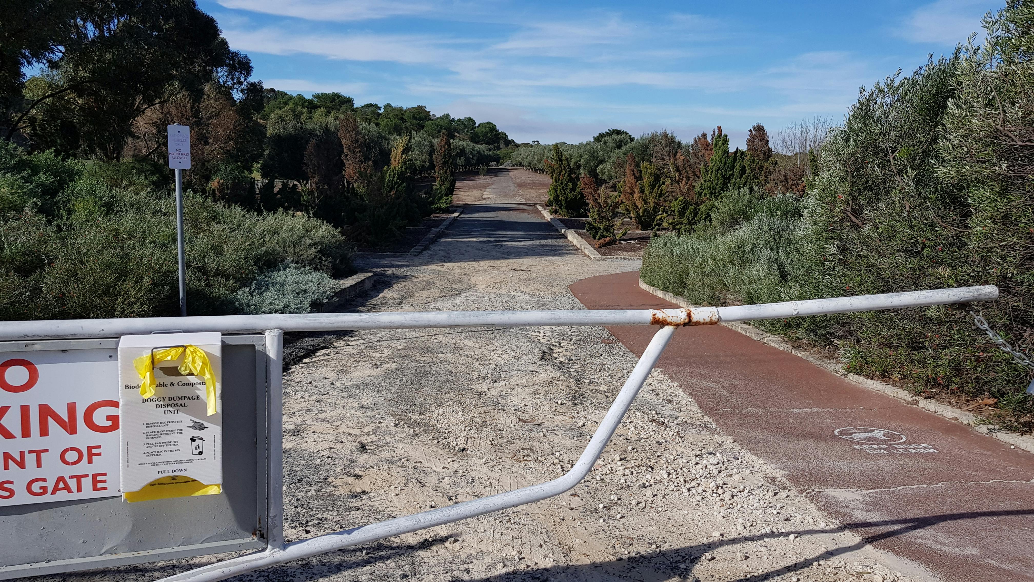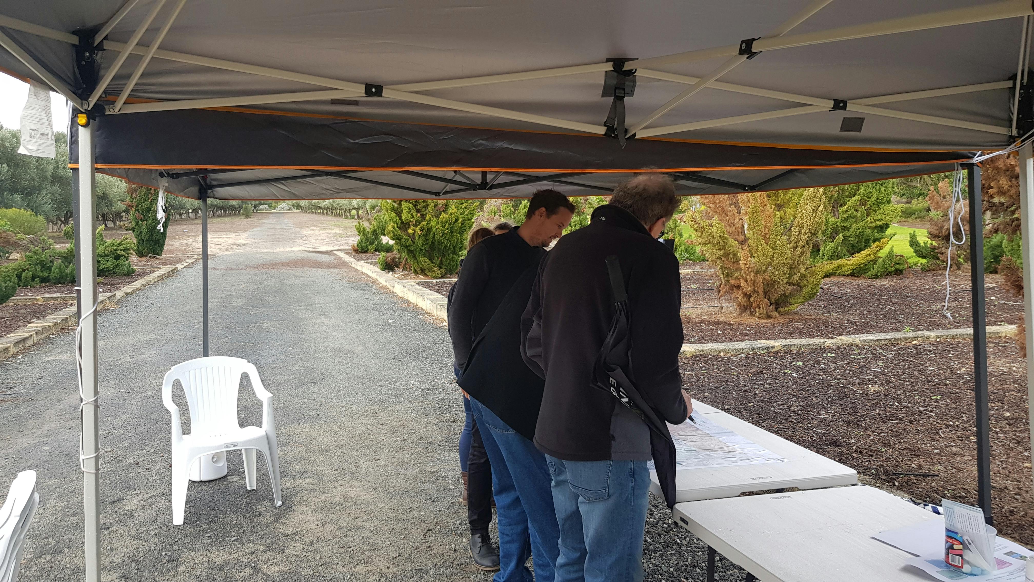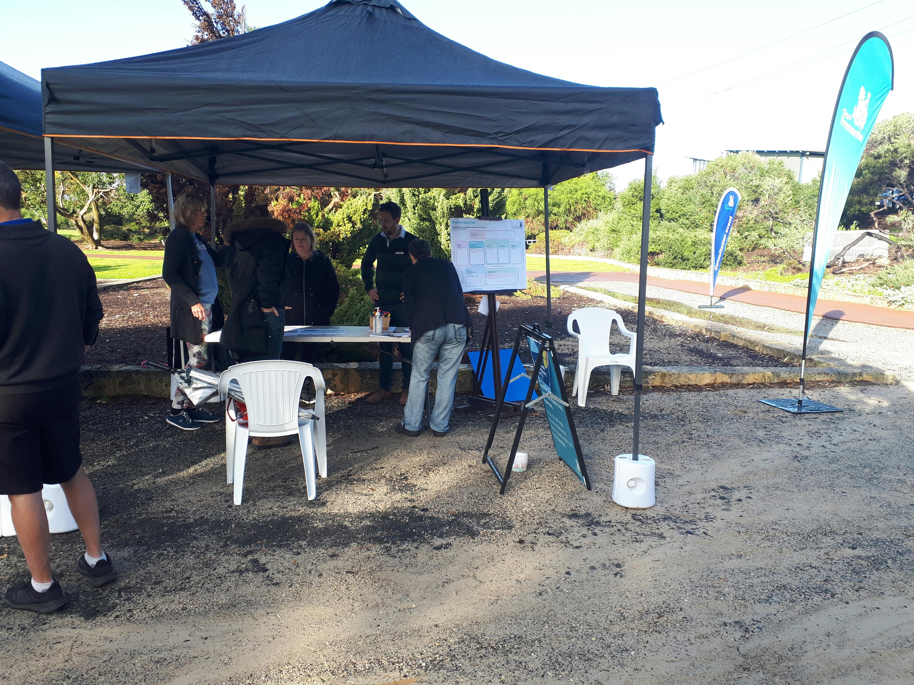Proposed Golf Club House, Cafe & Community Facility (Montreal Street, Fremantle)
Consultation has concluded
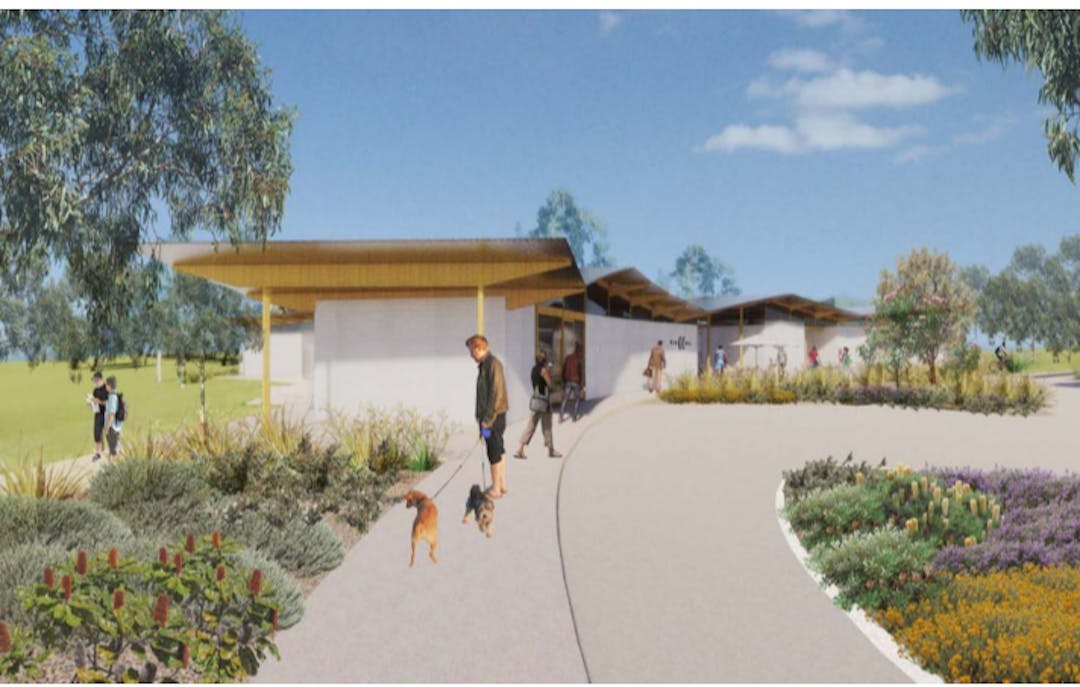
A replacement co-located golf club house, cafe and community facility is being designed near the Montreal St entry to Booyeembara Park.
The proposed location of the community facility would cater to a catchment area of approximately 1km radius and serve the current and emerging community in this area. This project has been initiated because of the Main Roads WA High Street upgrade project. The facility makes up one component of the wider remediation and replacement works and you can find more detail on all associated projects here.
Design Process
The key stages in the design process to date are outlined here and you can find more detailed information in the timeline and document library on this page.
- Consultation with golf course users on the clubhouse component - majority support for a combined facility and desire for improved facilities.
- Initial community engagement to identify potential uses (and users) of proposed community facility.
- These preferences, as well as City commitments and policies, were embedded in the architectural brief and formed the basis of design criteria used to test various scenarios.
- Early feedback from key user groups (both golfing and community) on building location, orientation and access.
- We're now engaging with the broad community and users to help guide the building design and how it connects to both the golf course and park.
We invite you to participate in the planning of this new facility so we can ensure it meets the needs of all users. Join the discussion and share your ideas by 12 July 2020.
We want to know how you’d like to use the building and its surrounds, and any features that would help with this.
- Facility Ideas - Review the design concept showing connections and click on the 'Facility Ideas' tab to post, vote and comment on others ideas.
- Boo Park Discussion - Click on the 'Boo Park Discussion' tab to see the connections between the park, building and golf course, and what we've heard so far. Join the forum discussion on improvements, access and character.
- We're also holding two informal drop-in sessions near the olive grove in Booyeembara Park, where you can view material, ‘sketch up’ your ideas and ask questions. Join us on either:
- Saturday 27 June 2020 – anytime between 9.00am to 11.00am; or
- Tuesday 30 June 2020 – anytime between 3.00pm to 5.00pm.
A replacement co-located golf club house, cafe and community facility is being designed near the Montreal St entry to Booyeembara Park.
The proposed location of the community facility would cater to a catchment area of approximately 1km radius and serve the current and emerging community in this area. This project has been initiated because of the Main Roads WA High Street upgrade project. The facility makes up one component of the wider remediation and replacement works and you can find more detail on all associated projects here.
Design Process
The key stages in the design process to date are outlined here and you can find more detailed information in the timeline and document library on this page.
- Consultation with golf course users on the clubhouse component - majority support for a combined facility and desire for improved facilities.
- Initial community engagement to identify potential uses (and users) of proposed community facility.
- These preferences, as well as City commitments and policies, were embedded in the architectural brief and formed the basis of design criteria used to test various scenarios.
- Early feedback from key user groups (both golfing and community) on building location, orientation and access.
- We're now engaging with the broad community and users to help guide the building design and how it connects to both the golf course and park.
We invite you to participate in the planning of this new facility so we can ensure it meets the needs of all users. Join the discussion and share your ideas by 12 July 2020.
We want to know how you’d like to use the building and its surrounds, and any features that would help with this.
- Facility Ideas - Review the design concept showing connections and click on the 'Facility Ideas' tab to post, vote and comment on others ideas.
- Boo Park Discussion - Click on the 'Boo Park Discussion' tab to see the connections between the park, building and golf course, and what we've heard so far. Join the forum discussion on improvements, access and character.
- We're also holding two informal drop-in sessions near the olive grove in Booyeembara Park, where you can view material, ‘sketch up’ your ideas and ask questions. Join us on either:
- Saturday 27 June 2020 – anytime between 9.00am to 11.00am; or
- Tuesday 30 June 2020 – anytime between 3.00pm to 5.00pm.
-
Golf course adopted and building engagement to proceed
Share Golf course adopted and building engagement to proceed on Facebook Share Golf course adopted and building engagement to proceed on Twitter Share Golf course adopted and building engagement to proceed on Linkedin Email Golf course adopted and building engagement to proceed linkAt the meeting of 13 May 2020 Council requested further work on the design brief, siting options and surrounding existing and future activities before signing off on the preliminary schematic design and siting option for the building. This is the intended purpose of stage three engagement. A schedule of functional areas will be informed by the engagement findings.
They also endorsed as stage one works the proposed golf course design to retain a nine-hole par 34 course and request the City progress these works to tender and delivery, noting the area of the golf course that coincides with the building node is to be further refined to ensure an integrated outcome inclusive of the first tee, the ninth hole, practice facilities, access, and the driving range tee-off location, and it can accommodate improvements that would increase course length and reduce lengthy walks between fairways, most notably at holes 5 and 6.
You can view the Council minutes by clicking here or visiting: fremantle.wa.gov.au/council/agendas-and-minutes
-
Council Meeting - 13 May 2020
Share Council Meeting - 13 May 2020 on Facebook Share Council Meeting - 13 May 2020 on Twitter Share Council Meeting - 13 May 2020 on Linkedin Email Council Meeting - 13 May 2020 linkCouncil Meeting
An item is going to Council to consider a preferred location for the co-located Fremantle Public Golf Course clubhouse and community facility, and to propose further community engagement on design and functionality. The details are:
Wednesday 13 May 2020, 6.00pm
Due to COVID19 until further notice the City will hold Ordinary Council Meetings by electronic means. Questions and statements may still be made and will be presented at the meeting. Please email your comments or questions to agendasminutes@fremantle.wa.gov.au before 4.00pm the day of the meeting, and please state your full name and the item or subject of your submission in the email.
You can view the agenda by clicking here or visiting: www.fremantle.wa.gov.au/council/agendas-and-minutes
Further details
The report going to Council recommends:
- Council endorse the proposed alignment and position of the co-located Fremantle Golf Course clubhouse and community facility as shown below (you can download a larger version here).
- The City carry out community engagement with users and the surrounding community to help develop the design and function of the co-located building.
- Following this a proposed schematic design for the building will go to Council.
The report also covers other aspects of the project and recommends:
- Preparing a design update for Booyeembara Park, detailing the integration with the Golf Course Clubhouse and Community Facility, the Olive Grove and the future options for potential enhanced facilities.
- The current golf course design move to tender phase, noting the area of the golf course adjacent to the building will be further refined to ensure an integrated outcome inclusive of tee 1, hole 9, practice facilities and access, and that the course design accommodates flexibility (notably at holes 5 and 6) to allow potential future changes to increase course length should sufficient budget become available to complete the works.
-
Update on Design Process
Share Update on Design Process on Facebook Share Update on Design Process on Twitter Share Update on Design Process on Linkedin Email Update on Design Process linkThe information we heard in stage one was embedded in the architectural brief and formed the basis of design criteria used to test various scenarios. Due to COVID19 we have adapted our engagement on this project. Early feedback and discussion with 12 key user groups was carried out in late April 2020, which showed:
- A preference for the facility to be closer to Montreal Street, as opposed to near the driving range.
- A preference for the driving range to be detached from the building.
- Agreement that a café should prioritise its service to everyone (golf course users, Boo Park users and passers-by). The location and access to the café needs further consideration.
- The community facility should provide a balance of indoor space and outdoor, undercover space (not one or the other).
- There were mixed views on whether the facility should straddle the sites or be entirely on the Booyeembara Park side (golfing preference).
- Key issues for golfers centred on the actual course as a priority issue rather than the clubhouse, and parking provision.
You can read the full outcomes in the second community engagement report, available by clicking here or from the document library.
-
Golf Course Masterplan
Share Golf Course Masterplan on Facebook Share Golf Course Masterplan on Twitter Share Golf Course Masterplan on Linkedin Email Golf Course Masterplan linkAn updated masterplan for the remediated Fremantle Public Golf Course is now available.
You can download this directly by clicking here or visiting the document library on this page.
You can also visit the project page with further information and timelines by clicking here or visiting: www.fremantle.wa.gov.au/page/fremantle-golf-course
-
Golf Course Design Concept Ready
Share Golf Course Design Concept Ready on Facebook Share Golf Course Design Concept Ready on Twitter Share Golf Course Design Concept Ready on Linkedin Email Golf Course Design Concept Ready linkAs part of the replacement works (golf course, clubroom and community facility), it is proposed to combine the golf clubhouse and community facility into a co-located building.
The City of Fremantle also engaged highly respected specialist golf course designers to achieve a quality outcome and reconfigure the course around some challenging constraints.
Over the past 5 months 2 public workshops have been held with the golf club members to present options, which provided the opportunity for input and feedback. The City’s team and the Golf CourseDesigners met with the lessee numerous times and tested many options to find the best solution.Information on the golf course realignment project can be found on the City's project page, including the preferred concept endorsed by the lessee: www.fremantle.wa.gov.au/fremantle-public-golf-course-and-clubhouse-facility
-
Project Update
Share Project Update on Facebook Share Project Update on Twitter Share Project Update on Linkedin Email Project Update linkThere were approximately 40 people across the two precinct meetings and 50 people attended the on-site talk. Online there were 479 visits to the My Say Freo page and 43 online contributions received.You can access what we've heard by clicking here or visiting the document library on this page.What we’ve heard will be used to help inform the design process with the architect, who will be chosen via an open tender process which closes 20 December 2019.Key preferences expressed for the building and surrounds such as connectivity, integration with the park and sustainability considerations have been embedded in the brief or are covered under existing City commitments and policies.The City has been in ongoing communication with FERN in relation to possible relocation options within the City of Fremantle.Next Steps
A report will go to Council in early 2020 to confirm if the co-located approach is viable, and if so, with a preferred schematic design for the facilities. Dependent on the feasibility it would be expected that community consultation on a proposed schematic will be offered in 2020, subject to the Council resolution.Several contributions were also received from current golf course users. The City has an existing commitment to provide a new club room and reconfigured 9 hole golf course, required as a result of the High St project. The information and concerns received here will help inform this work, although some aspects are dependent on negotiations and commercial considerations with the golf course lessee.All registered contributors will be updated as this project progresses.
-
Input Open
Share Input Open on Facebook Share Input Open on Twitter Share Input Open on Linkedin Email Input Open linkWe'd like to hear from you. Your input will be collated and used to inform the City’s decision-making process. As the golf course design is progressed, officers will develop a more detailed / refined project cost estimate. This will increase the certainty in the available project budget for the delivery of the co-located facility. The viability of the co-located facility will be confirmed by the first quarter of 2020 and a report will go to Council.
Share your needs with us by Sunday 1 December 2019, either attend an upcoming precinct meeting (see key dates on this page) or share your thoughts online.
Key Dates
-
27 June 2020
-
30 June 2020
Custom
Indicative catchment area for facility
Photo Gallery
Document Library
-
 Facility
Facility
-
 Co-Located Facility - Engagement Report Three - July 2020 (1.3 MB) (pdf)
Co-Located Facility - Engagement Report Three - July 2020 (1.3 MB) (pdf)
-
 Co-Located Facility - Engagement Report Two - May 2020 (734 KB) (pdf)
Co-Located Facility - Engagement Report Two - May 2020 (734 KB) (pdf)
-
 Attachment to Council 13 May 2020 - Preliminary Revised Concept (271 KB) (pdf)
Attachment to Council 13 May 2020 - Preliminary Revised Concept (271 KB) (pdf)
-
 Co-Located Facility - Key Users Information Pack - April 2020 (161 KB) (pdf)
Co-Located Facility - Key Users Information Pack - April 2020 (161 KB) (pdf)
-
 Co-Located Community Facility - Engagement Report - Dec 2019 (1.1 MB) (pdf)
Co-Located Community Facility - Engagement Report - Dec 2019 (1.1 MB) (pdf)
-
-
 Booyeembara Park
Booyeembara Park
-
 Golf Course
Golf Course
Timeline
-
Golf Course Consultation
Proposed Golf Club House, Cafe & Community Facility (Montreal Street, Fremantle) has finished this stageIn 2019 engagement with golf course users on the clubhouse component showed a desire for:
- Majority supportive of a combined facility that both benefits the golfers and the wider community.
- Improved clubhouse, specifically allowing for social areas (such as cafe and seating) and event space (to facilitate club and public events).
- Improved golfer amenity in the changerooms, showers and golf cart storage.
July- October 2019
-
Stage 1 Engagement
Proposed Golf Club House, Cafe & Community Facility (Montreal Street, Fremantle) has finished this stageDetermine potential community uses to be accommodated within the anticipated budget.
Precinct Groups - Attending Gibson Park Precinct Group, White Gum Valley Precinct Group, Knutsford area.
Catchment Area Users - Wider engagement with users in the catchment area of the proposed facility.October - November 2019
-
Compile Input
Proposed Golf Club House, Cafe & Community Facility (Montreal Street, Fremantle) has finished this stageResponses compiled and input into design process. Key community preferences for the building and surrounds were: connectivity, integration with the park and sustainability.
Early December 2019 -
Feasibility & Design Process
Proposed Golf Club House, Cafe & Community Facility (Montreal Street, Fremantle) has finished this stageFeasibility. Progress through design process and cost control.
Community and user preferences, as well as City commitments and policies, were embedded in the architectural brief and formed the basis of design criteria used to test various scenarios.
Appoint architect, complete site analysis and investigation. Undertake preliminary schematic design.
Mid-December 2019 to May 2020
-
Stage 2 Engagement
Proposed Golf Club House, Cafe & Community Facility (Montreal Street, Fremantle) has finished this stageProject update and early feedback on location, orientation and access from key users identified in stage one. Key preferences were:
- The facility to be closer to Montreal Street, as opposed to near the driving range.
- The driving range to be detached from the building.
- Café to prioritise its service to everyone (golf course users, Boo Park users and passers-by). The location and access to the café needs further consideration.
- Community facility should provide a balance of indoor space and outdoor, undercover space (not one or the other).
- Mixed views on whether the facility should straddle the sites or be entirely on the Booyeembara Park side (golfing preference).
- Key issues for golfers are the golf course and parking as priority issues rather than the clubhouse.
April 2020
-
Alterations
Proposed Golf Club House, Cafe & Community Facility (Montreal Street, Fremantle) has finished this stageCompile stage two engagement outcomes and make alterations to preliminary schematic as needed based on feedback.
April - May 2020
-
Report to Council
Proposed Golf Club House, Cafe & Community Facility (Montreal Street, Fremantle) has finished this stageReport findings to Council for a decision on the preliminary schematic. Golf course design adopted, further engagement outcomes sought on facility.
May 2020
-
Stage 3 Engagement
Proposed Golf Club House, Cafe & Community Facility (Montreal Street, Fremantle) has finished this stageKey uses and access and connections required for the building.
Also includes the integration with Booyeembara Park how we progress improvements to Booyeembara Park in line with the landscape master plan.
This information will inform the needs to be accommodated in the building and the access and connectivity with surrounding existing and future activities.
June - July 2020
-
Design Work
Proposed Golf Club House, Cafe & Community Facility (Montreal Street, Fremantle) has finished this stageAll input reviewed by the team and interpreted to inform the design.
July/August 2020
-
Report to Council
Proposed Golf Club House, Cafe & Community Facility (Montreal Street, Fremantle) has finished this stageReport findings to Council, propose a position for the building and request progressing to schematic design.
Further updates will be provided following the Council meeting.
August 2020
-
Schematic Design
Proposed Golf Club House, Cafe & Community Facility (Montreal Street, Fremantle) has finished this stagePosition of building approved and work to proceed to schematic design.
The development of the Booyeembara Park Concept Plan will also progress, in consultation with the Booyeembara Park Reference Group, prior to further community engagement.
-
Council Decision
Proposed Golf Club House, Cafe & Community Facility (Montreal Street, Fremantle) has finished this stageA proposed schematic design will be presented to Council for approval.
11 Nov 2020
-
Revised Schematic Design
Proposed Golf Club House, Cafe & Community Facility (Montreal Street, Fremantle) has finished this stageFollowing the resolution of the FPOL Committee meeting on 11 November 2020, the City will work with the consultant architect to investigate the implications of the increased community function space and a reconfiguration of the café and toilet facilities.
November 2020
-
Council Decision
Proposed Golf Club House, Cafe & Community Facility (Montreal Street, Fremantle) has finished this stageAn item recommending Option 2A is considered – as it is felt to best represent the requirements of the schematic design alternations as requested by Council.
9 December 2020
-
Detailed Design & Tender Process
Proposed Golf Club House, Cafe & Community Facility (Montreal Street, Fremantle) is currently at this stageDesign development, contract documentation and tender process.
-
Construction
this is an upcoming stage for Proposed Golf Club House, Cafe & Community Facility (Montreal Street, Fremantle)Construction process.
FAQ
- Why is this being proposed?
- Where is the proposed building envelope?
- Will this impact Booyeembara Park?
- How would the building be managed?
- Is the proposed facility for Fremantle Environmental Resource Network (FERN)?
- Is there contamination on the site?
- What is the expected timeframe for the club house facilities?
- How is this project funded?
Contact
-
Phone 1300 MY FREO (1300 69 3736) Email communityengagement@fremantle.wa.gov.au



