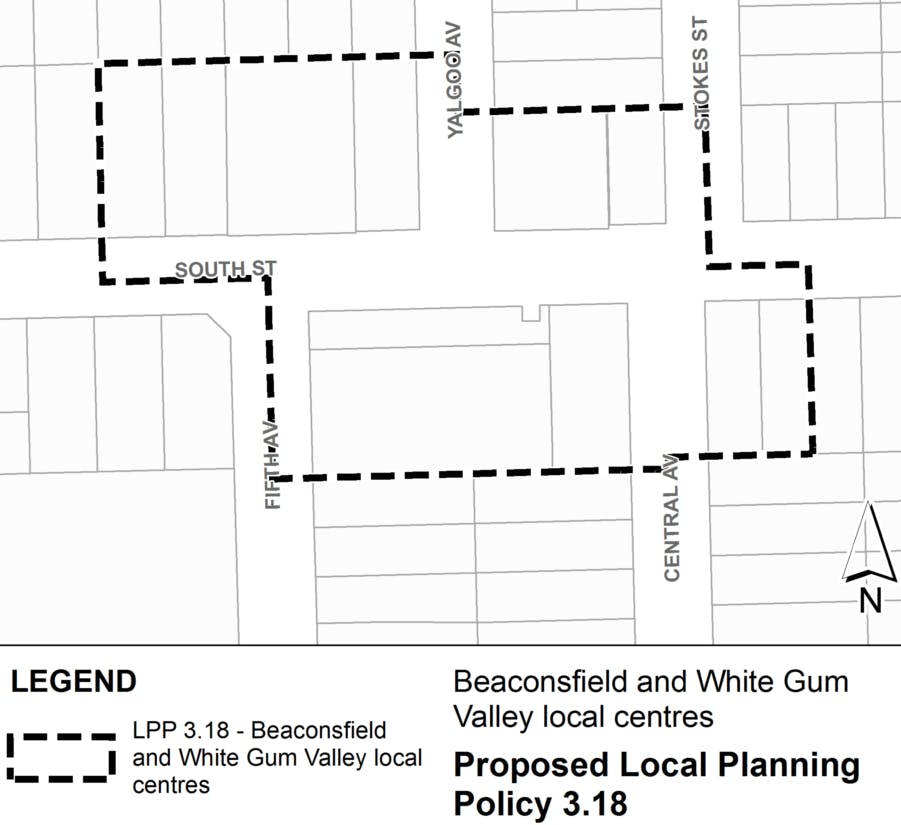FAQ
Why is this policy being proposed?
South Street connects important leisure, health, education and public transport services in Fremantle and Murdoch. South Street has been identified a future priority transit route and is earmarked for rapid public transit in local and state documents.
In 2014, the City of Fremantle initiated three local planning scheme amendments to allow more intensive mixed-use (a combination of commercial and residential) redevelopment to support South Street as a key public transit corridor. The scheme amendments align with a key element of our Integrated Transport Strategy aimed at providing higher densities of residential and commercial land near public transport.
What does the policy say?
The draft policy sets out design objectives for the Beaconsfield and White Gum Valley local centre area. The policy themes and objectives are summarised below:
Development context: New development should consider nearby buildings and how the design may impact amenity of the people who live or work there.
Site planning, orientation and setbacks: Buildings should be positioned on the site to minimise their impact on nearby homes and the public space on South Street. The design should not significantly change the natural land form.
Corner buildings: Development on corner blocks must activate activate both street fronts.
Vehicle parking and access: On site parking and vehicle access must be located where it has least visual impact on the street.
Architectural expression, articulation and design: The building must be contemporary, high quality design that activates South Street, integrates with existing residences and improves public spaces. Innovative and imaginative design that will enhance the area is encouraged.
Landscape design and interaction with public space: The building design should ensure that commercial tenancies activate South Street and improve the public space.
Building services: Services are expected to be integrated with the building to minimise noise and unpleasant views towards public spaces and nearby buildings.
The policy will not change provisions already approved in the City’s planning scheme to allow mixed-use development on these sites, up to two and four storeys.
The full draft policy is available here
What happens to my comments?
Your comments will be carefully considered as part of the process to finalise the draft policy before it is presented to council for adoption. We will update this page when the council meeting date is set. If you make a submission, we will let you know when the policy will be considered by council.
