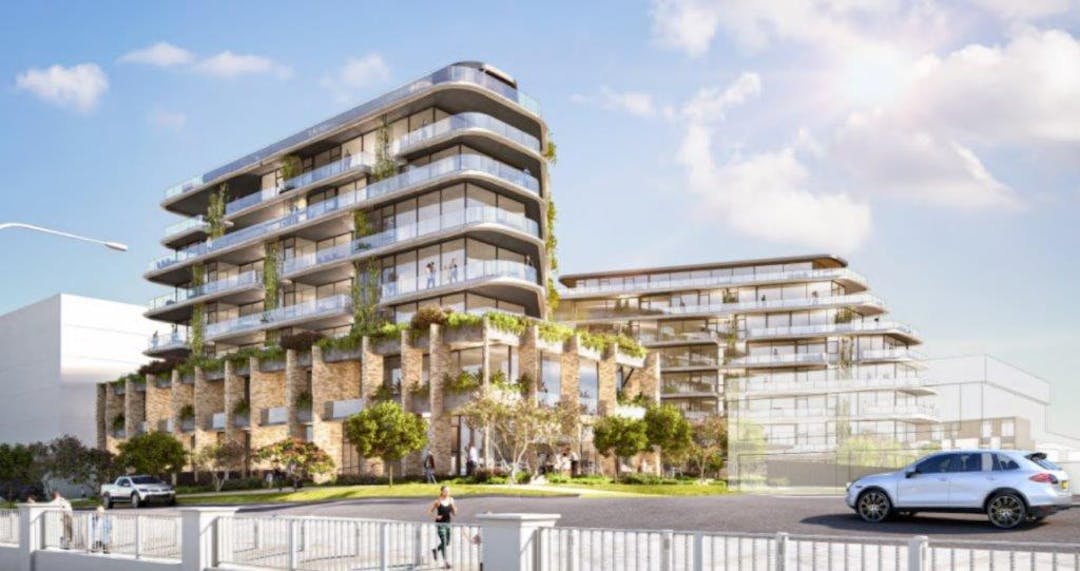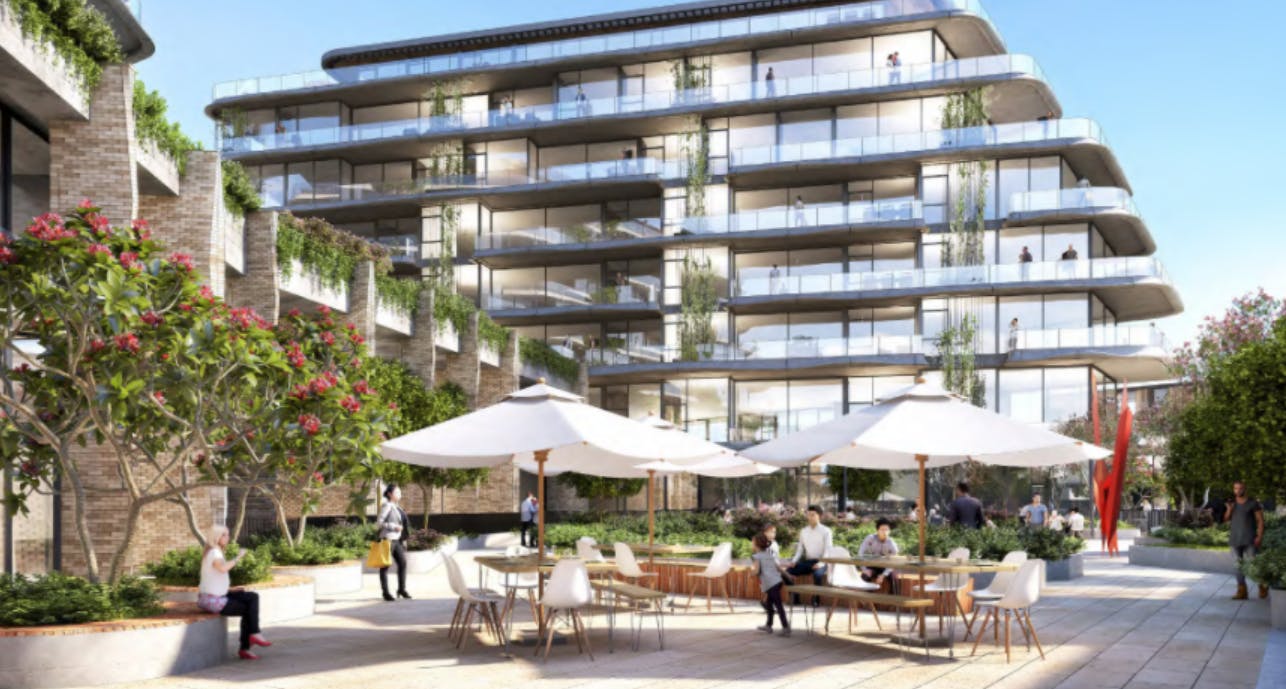Development Application | 19-21 McCabe Street, North Fremantle (DAP004/20)
Consultation has concluded

The City of Fremantle has received a development proposal for an Eight Storey Mixed Use Development (11 Grouped Dwellings, 97 Multiple Dwellings, Restaurant, Shop).
The proposed development is a mixed-use building at 19-21 McCabe Street, North Fremantle and incorporates 108 residences, including a range of one, two, three and four bedroom apartments and two and three level town houses.
Commercial and public facilities include a cafe and deli/ provedore as well as community meeting spaces on the ground floor with end of trip facilities, edible gardens, interpretive art link, dining and BBQ facilities, outdoor cinema screen, naturescape playground and land given up free of cost for public access to an area of public open space.
Where can I see the plans?
The plans and associated documents are available in the document library or can be viewed during business hours at the City's customer service desk. You can also download a copy of the architectural drawings here. A range of other supporting documents are also available in the document library.
How can I find out more?
If you would like to find out more about the proposal:
- Contact Nathan Blumenthal at the City of Fremantle by calling 1300 MY FREO (1300 69 3736) or email planning@fremantle.wa.gov.au
- Attend our 'Talk to a Planner' session Thursday 27 August. Drop in anytime between 5.30-6.00pm in the Multi-Purpose Room, ground floor at the City of Fremantle, 70 Parry Street (Fremantle Oval).
How can I make a submission?
There are several ways in which you can provide feedback:
- online (below)
- complete a submission form and email it to planning@fremantle.wa.gov.au or
- complete a submission form and post to Development Approvals, City of Fremantle, PO Box 807 Fremantle WA 6959.


