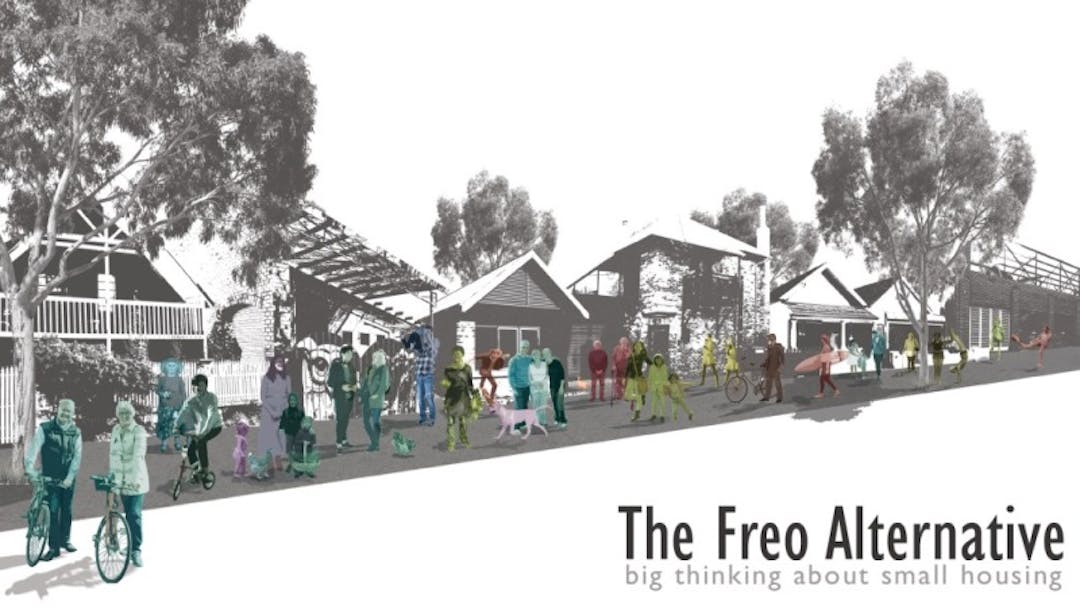The Freo Alternative (Local Planning Scheme Amendment No. 63)
Consultation has concluded

Approved by the Minister for Planning and Transport - February 2019
In March 2018 the City of Fremantle Council gave its final approval to the ‘Freo Alternative - Big Thinking about Small Housing’, formally known as Local Planning Scheme Amendment No. 63. The changes to the City's planning scheme aim to facilitate a wider choice of housing in Fremantle’s suburban areas, whilst still maintaining what people value about their neighbourhoods. The map below provides an overview of the areas included as part of this scheme amendment.

On 12 February 2019, the new planning scheme provisions for Freo Alternative were officially gazetted after being signed off by the Minister for Planning. These provisions now form part of the Local Planning Scheme. The areas where these new requirements apply are indicated on the Scheme Map as Special Control Area 5.7 (SCA 5.7), highlighted in blue on the map above. For more detailed mapping information, visit the City's Mapping website and then click on the 'Planning' toggle on the left-hand-side to view the special control areas which are outlined in red.
Amendment No. 63 represents a fresh approach to infill housing in suburban areas. It provides an alternative option to landowners, without impacting or changing the current zoning or residential density. This means that development opportunities available under the existing zoning and density (R-Code) still apply to landowners.
The provisions apply in specific sections of White Gum Valley, Hilton, O'Connor, Beaconsfield and Fremantle. In general, the provisions include:
- Only applies to lots larger than 600 square metres and located within Special Control Area 5.7.
- New dwelling(s) shall have a maximum floor area of 120 square metres.
- Maximum of three dwellings on lots of 750 square metres or less.
- Minimum of 30 square metres of outdoor living area per dwelling.
- Developments to have higher than standard energy efficiency ratings.
- Minimum 70 per cent of the entire development site to be open space, with some variation allowed to 60 per cent open space.
- At least one mature tree to be retained or planted on site.
- A maximum of one parking bay per dwelling.
- All developments to be referred to the City’s Design Advisory Committee to consider design quality.
The flow chart below provides a broad overview of the Freo Alternative development requirements, which includes a new clause in the Local Planning Scheme, a new Local Planning Policy, as well as provisions within existing local planning policies and the Residential Design Codes of WA (R-Codes). This flow chart can also be downloaded as a PDF via the Document Library on the right-hand-side of this page.

A 5 year sunset clause applies to Freo Alternative provisions, meaning they will no longer form part of the City's planning scheme after 12 February 2024.
For more information see the Document library for:
- Local Planning Policy 3.20 - supplements the provisions contained within Clause 5.7 of LPS4
- Summary Booklet and relevant background information on the progress made to-date






